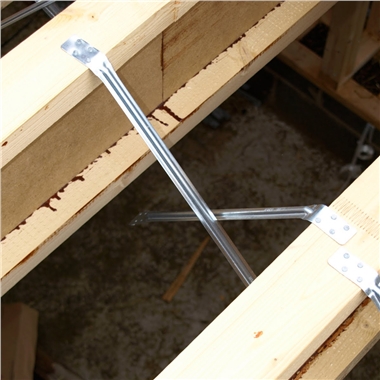Herringbone strut
Herringbone struts are a form of cross bracing typically found between floor joists. Bracing between parallel rows of joists helps them to stay in place and prevents them from twisting.
Herringbone struts can be made of timber or pre-galvanised mild steel. They are sometimes used as an alternative to solid block bridging (or noggins/dwangs), particularly for long-span domestic floors. They are generally installed at the centre of a span when floor joists exceed 2.5 m. Spans exceeding 4.5 m may require two rows spaced at 1/3 and 2/3 span.
Timber herringbone strutting should be at least 38 x 38 mm timber and can only be used where the spacing between the joists is less than three times the depth of the joist.
They may be the preferred option if there is a lot of pipework or cabling to accommodate between joists, as they reduce the amount of drilling that would be required through solid noggings, which would weaken the floor.
A common problem in older dwellings is that floors feel ‘springy’. This can, in part, be because the herringbone struts have been removed in order to run services. Their re-introduction, or the reintroduction of regular noggings can help reduce the problem as the floor is encouraged to behave more as a 'slab' rather than a series of individual joists.
Alternatively, and perhaps more reliably, the floor can be strengthened, by 'sistering' steel, timber or ply reinforcing joists to the side of the existing joists, although, perversely, the installation of reinforcement can be made more difficult by the presence of herringbone struts or noggings.
[edit] Related articles on Designing Buildings
Featured articles and news
Grenfell Tower Principal Contractor Award notice
Tower repair and maintenance contractor announced as demolition contractor.
Passivhaus social homes benefit from heat pump service
Sixteen new homes designed and built to achieve Passivhaus constructed in Dumfries & Galloway.
CABE Publishes Results of 2025 Building Control Survey
Concern over lack of understanding of how roles have changed since the introduction of the BSA 2022.
British Architectural Sculpture 1851-1951
A rich heritage of decorative and figurative sculpture. Book review.
A programme to tackle the lack of diversity.
Independent Building Control review panel
Five members of the newly established, Grenfell Tower Inquiry recommended, panel appointed.
Welsh Recharging Electrical Skills Charter progresses
ECA progressing on the ‘asks’ of the Recharging Electrical Skills Charter at the Senedd in Wales.
A brief history from 1890s to 2020s.
CIOB and CORBON combine forces
To elevate professional standards in Nigeria’s construction industry.
Amendment to the GB Energy Bill welcomed by ECA
Move prevents nationally-owned energy company from investing in solar panels produced by modern slavery.
Gregor Harvie argues that AI is state-sanctioned theft of IP.
Heat pumps, vehicle chargers and heating appliances must be sold with smart functionality.
Experimental AI housing target help for councils
Experimental AI could help councils meet housing targets by digitising records.
New-style degrees set for reformed ARB accreditation
Following the ARB Tomorrow's Architects competency outcomes for Architects.
BSRIA Occupant Wellbeing survey BOW
Occupant satisfaction and wellbeing tool inc. physical environment, indoor facilities, functionality and accessibility.
Preserving, waterproofing and decorating buildings.























